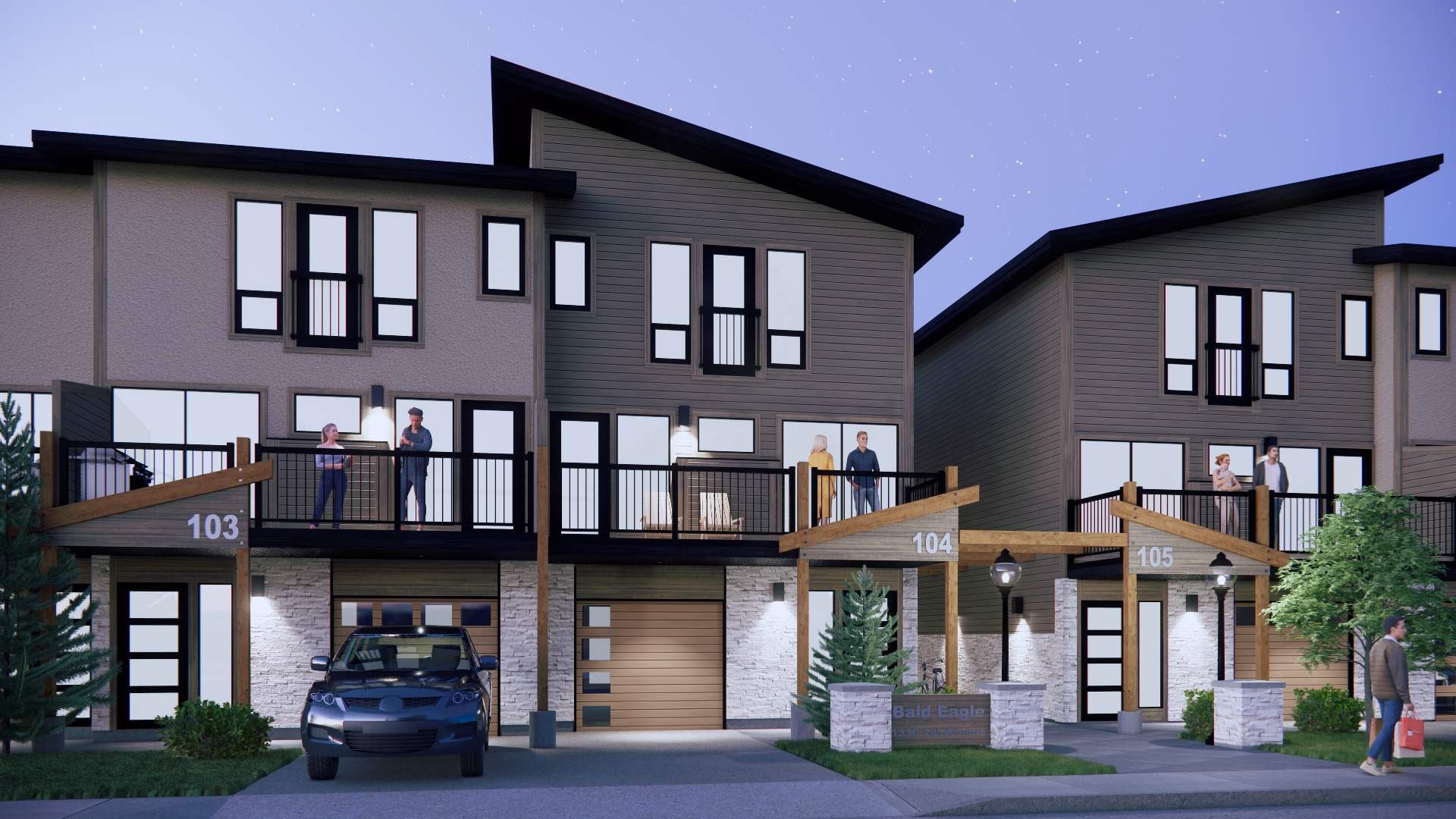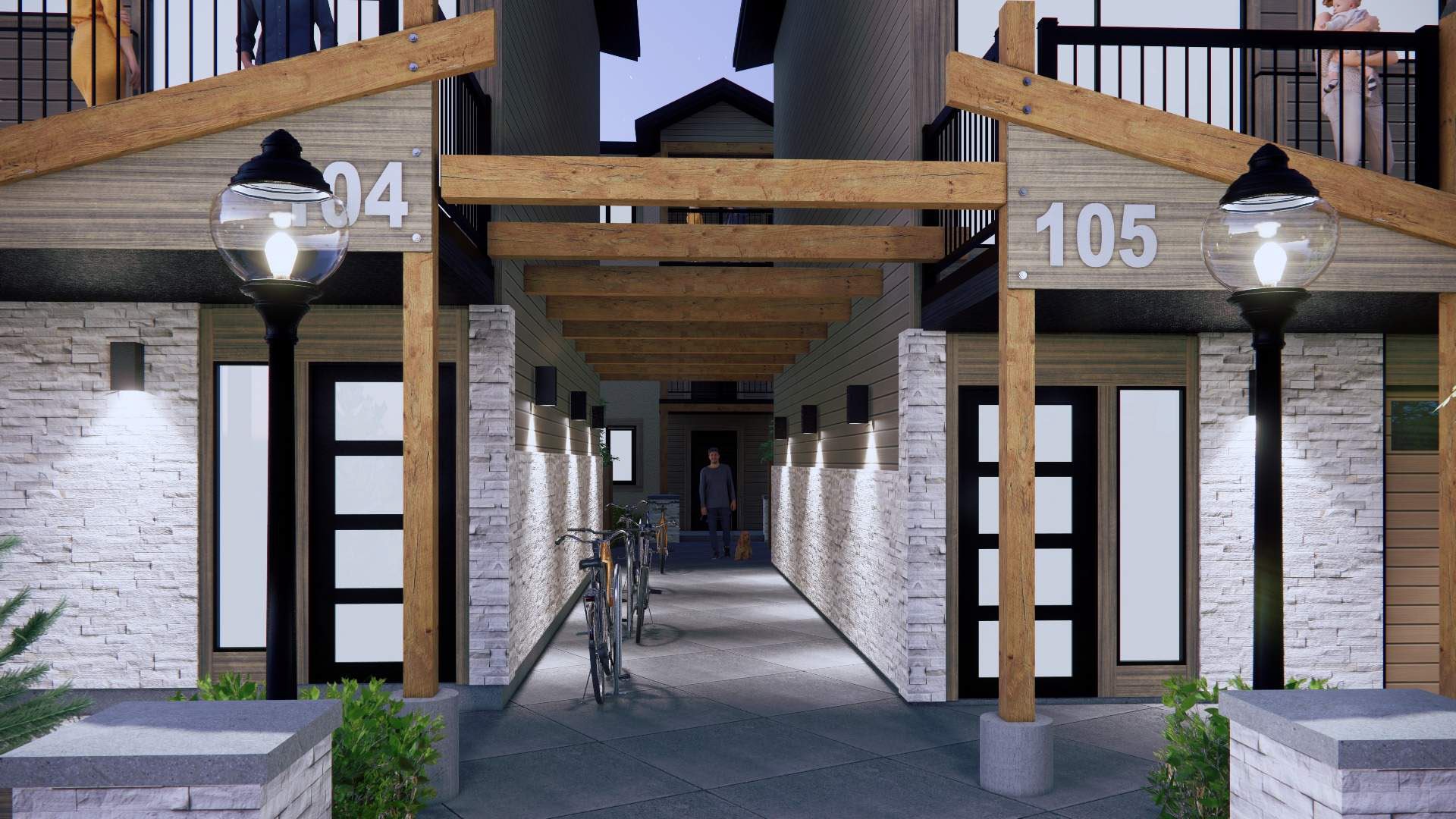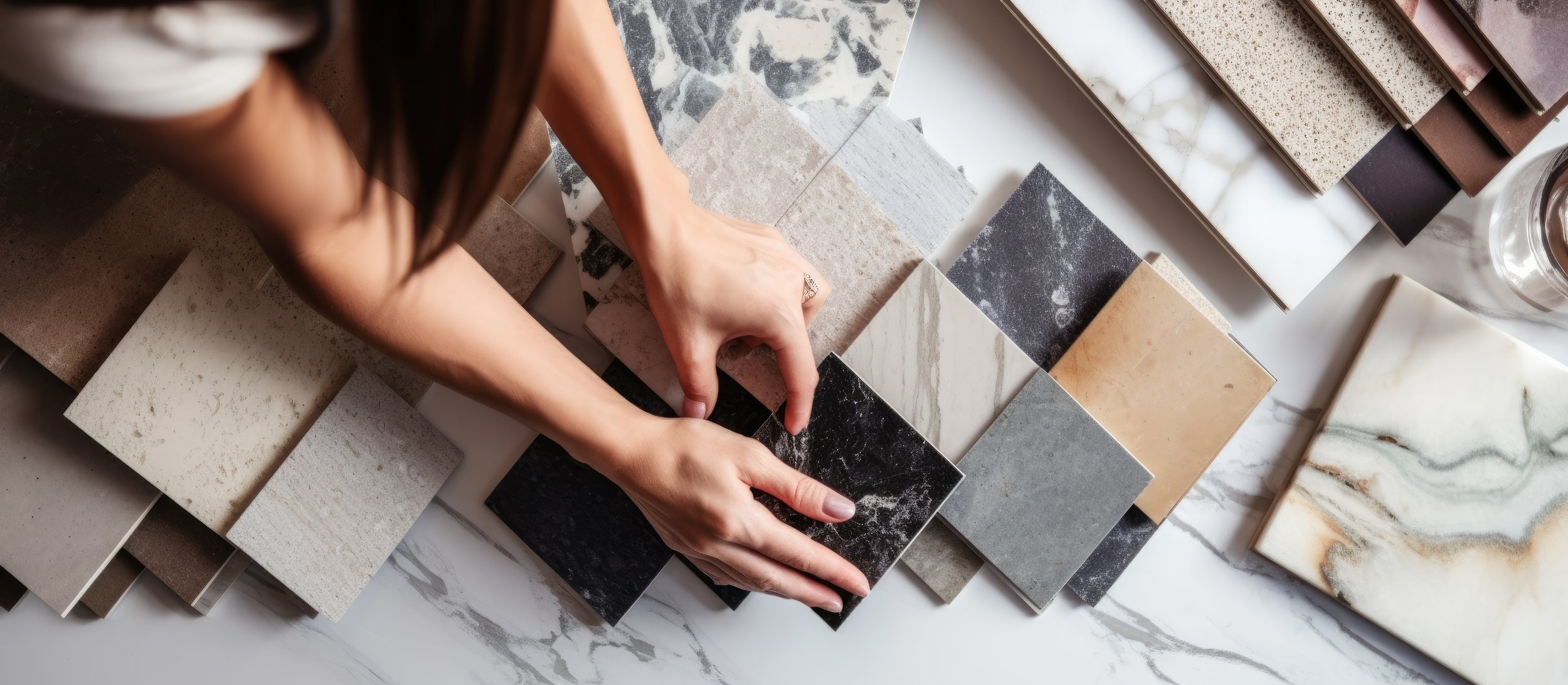5 UNITS AVAILABLE!
Arbus Mountain Homes presents Bald Eagle Peak Chalets, an exciting new multi-family home project in Canmore’s Teepee Town.
Perfectly styled and right-sized mountain homes, there's truly something for everyone for those looking to take up residence in the town billed as one of the “5 Most Loved Canadian Destinations” in the world.
Bald Eagle Peak Chalets offers thirteen four-bedroom townhouse units. Each unit has a full width deck offering spectacular mountain views and a second deck off the kitchen for your bar-be-que. Unique to Canmore, each unit also offers a private fenced yard. Close to shopping, restaurant and entertainment venues, Bald Eagle Peak is in the heart of Canmore. These homes provide four bedrooms, four bathrooms, a garage, a laundry room and additional rear yard storage for your mountain toys.
Architecturally designed by Canmore’s Bob Ellard, these homes offer sustainability features like triple pane windows, high efficient furnace and appliances, in-floor heat on main level and living room natural gas fireplace. The Bald Eagle Peak Chalets complex has been design to accommodate roof top solar panels for a community based renewable energy project.
Townhome Occupancy Scheduled for Q3 2024
"Anû Kathâ Îpa" is the official name for Bald Eagle Peak, the high point of a ridge that belongs to the Fairholme Range and is located 1,200 metres (3,900 ft) above the Bow River valley. The peak lies southwest of the Mount Charles Stewart summit and northwest of Mount Lady Macdonald near Canmore. The Stoney Nakoda were asked to help select a culturally appropriate name for the peak and it was officially renamed on September 29, 2020.
Artist Renderings






















FLOOR PLANS
Third Floor Plans
Click on plan to view larger
The master suite offers stunning mountain views, a four-piece en suite and large closet. A second five-piece bathroom, 2 bedrooms & laundry room round out the third level.
Second Floor Plans
Click on plan to view larger
The second level is the heart of these homes with spacious open areas to live. The full width front deck offers stunning mountain views. The living area has a natural gas fireplace with a window above allowing you to see the fire and the mountains at the same time! The kitchen comes equipped with four appliances, a large center island and pantry. The rear deck off the kitchen is perfect for bar-be-queuing! The dining area and powder room round out the offering.
First Floor Plans
Click on plan to view larger
The large entrance will welcome friends and family into your mountain home! This level also provides a garage, bedroom, five-piece bath, front closet, access to the private fenced rear yard, and mountain toy storage.

Finishing Catalog












